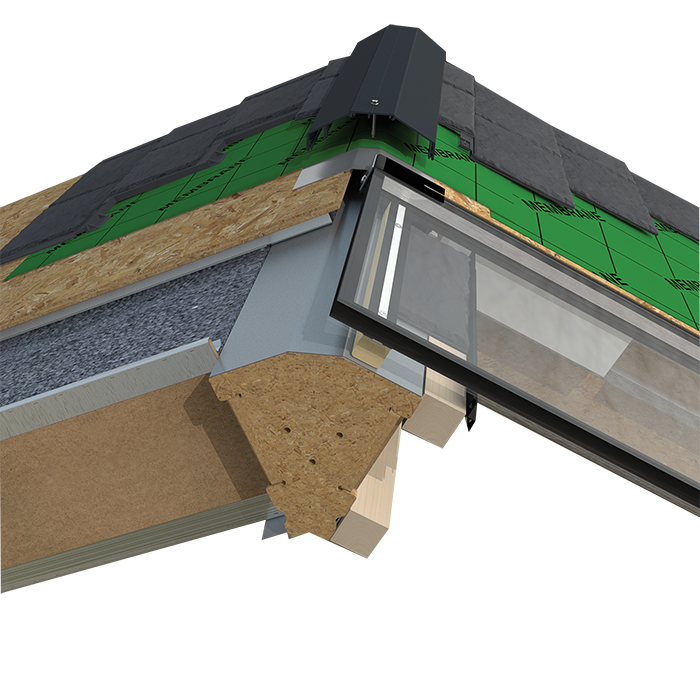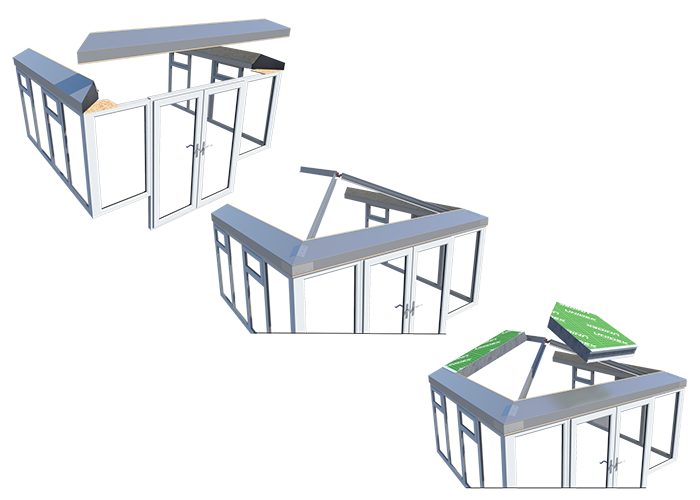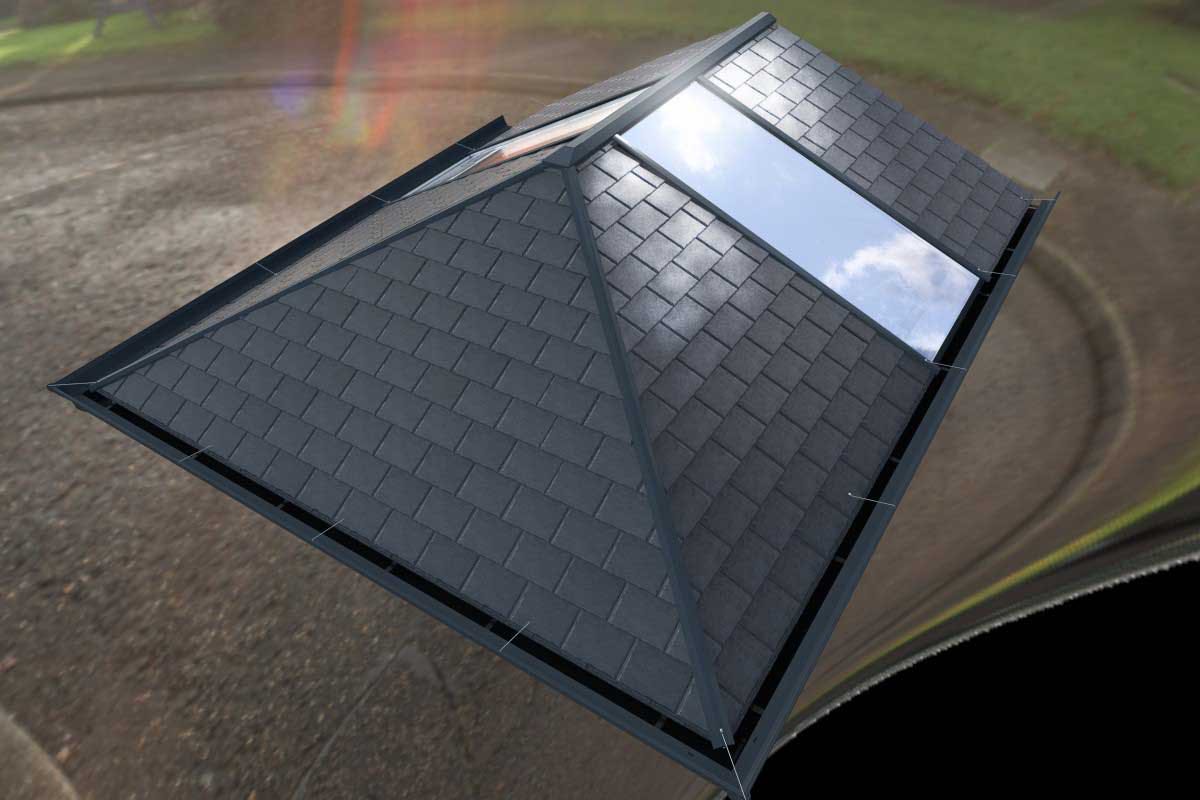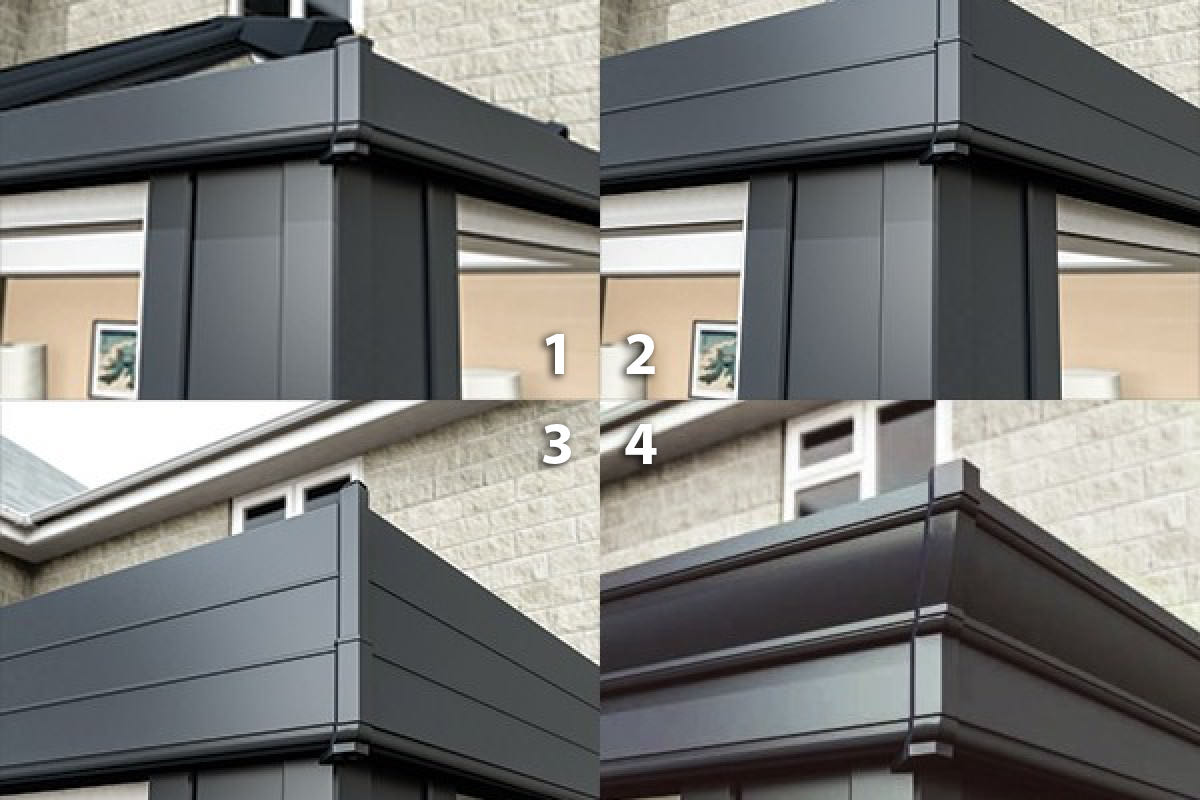An Ultraroof house extension is the ideal way for you to offer your customers a house extension that combines a tiled roof with super insulated columns or brick piers, combining the best in aesthetics and thermal performance. This design comprises lightweight tiles, a vaulted ceiling, and full glazed panels.

1
2
3
4
5

1
2
3
4

1
2
3
Visit our online quoting engine to get a free, instant, and highly competitive Ultraroof house extension quote. Simply input your specifications through a step by step process to get a bespoke price, or get in touch via our online contact form for more information.

