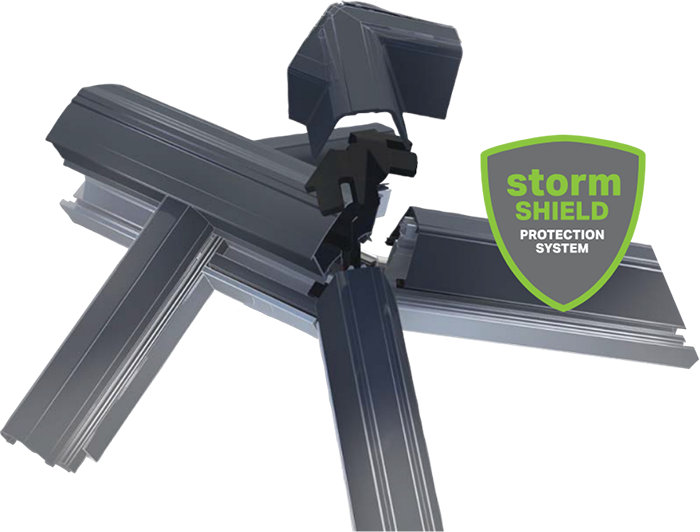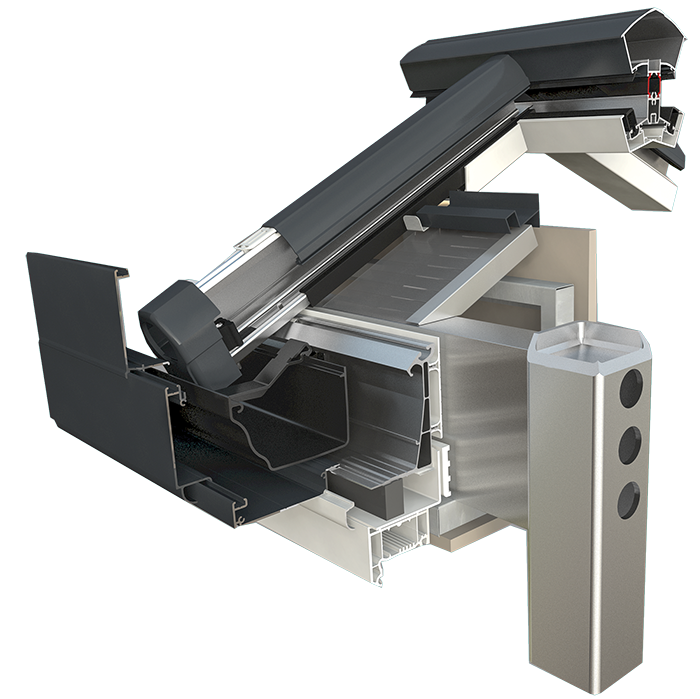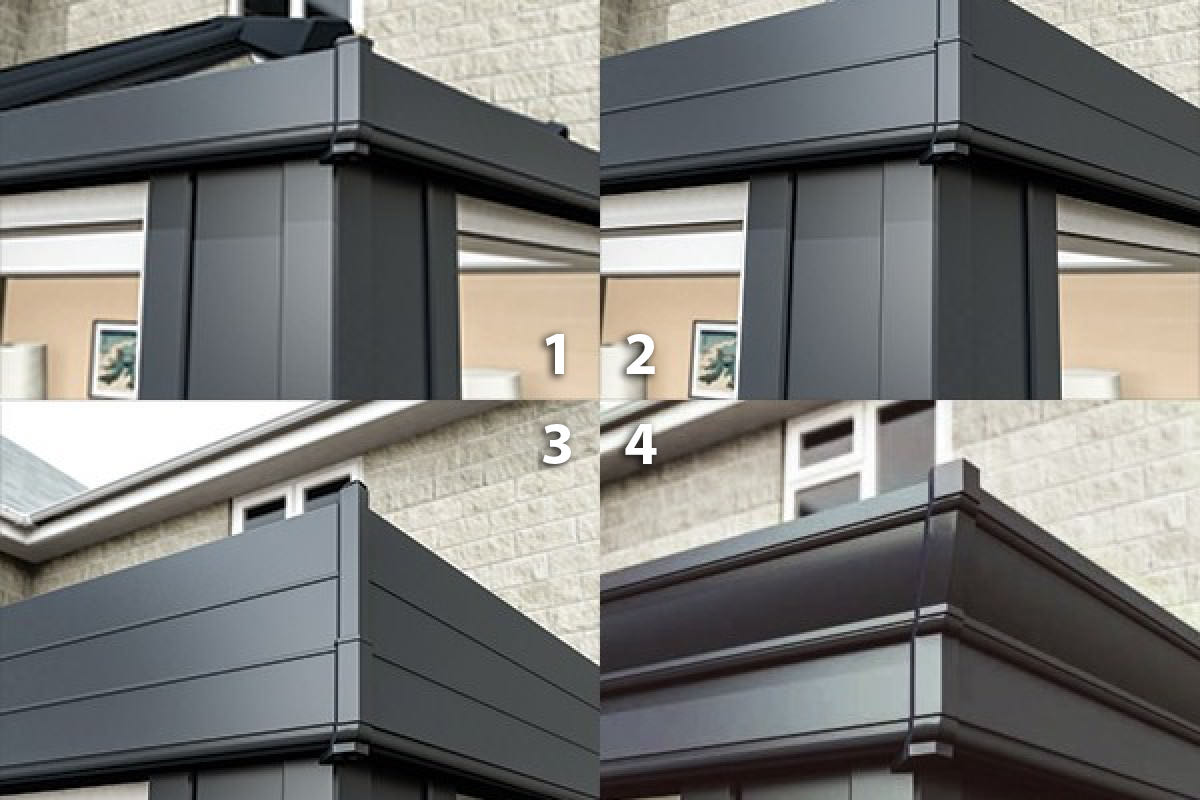Our traditional orangery design combines traditional brick piers, a high-performance glass roof, and a range of traditional finishing touches. This orangery echoes the look of the original orangery build, which is perfect for homeowners looking to bring a heritage feel to their home. Due to their modern design, you can rest assured that you’ll be able to reduce your overall aftersales.

1
2
3

Lorem Ipsum is simply dummy text of the printing and typesetting industry. Lorem Ipsum has been the industry's standard dummy text ever since the 1500s
Visit our online quoting engine to get a free, instant, and highly competitive traditional orangery quote that has been based on your exact specifications. Alternatively, you can get in touch with us via our online contact form for more information.
