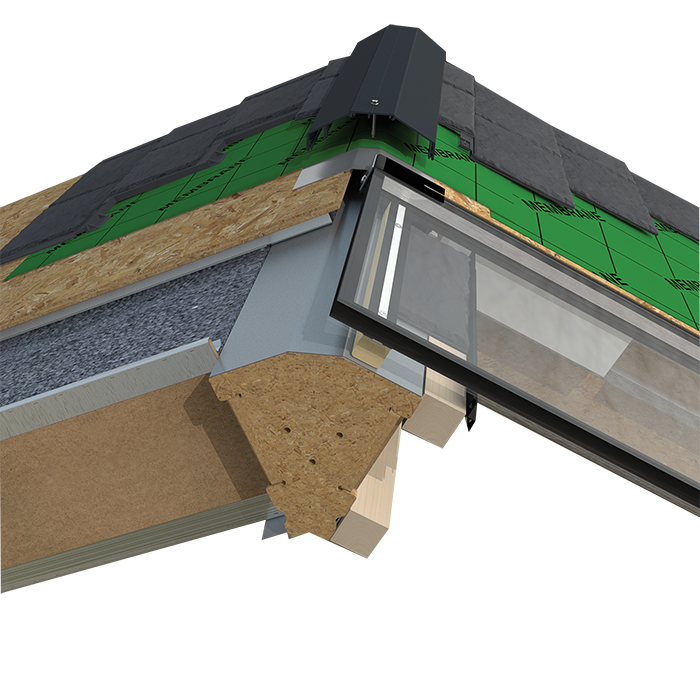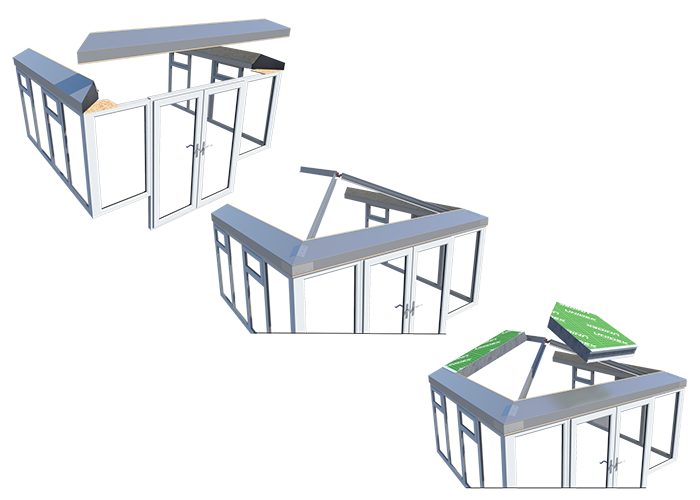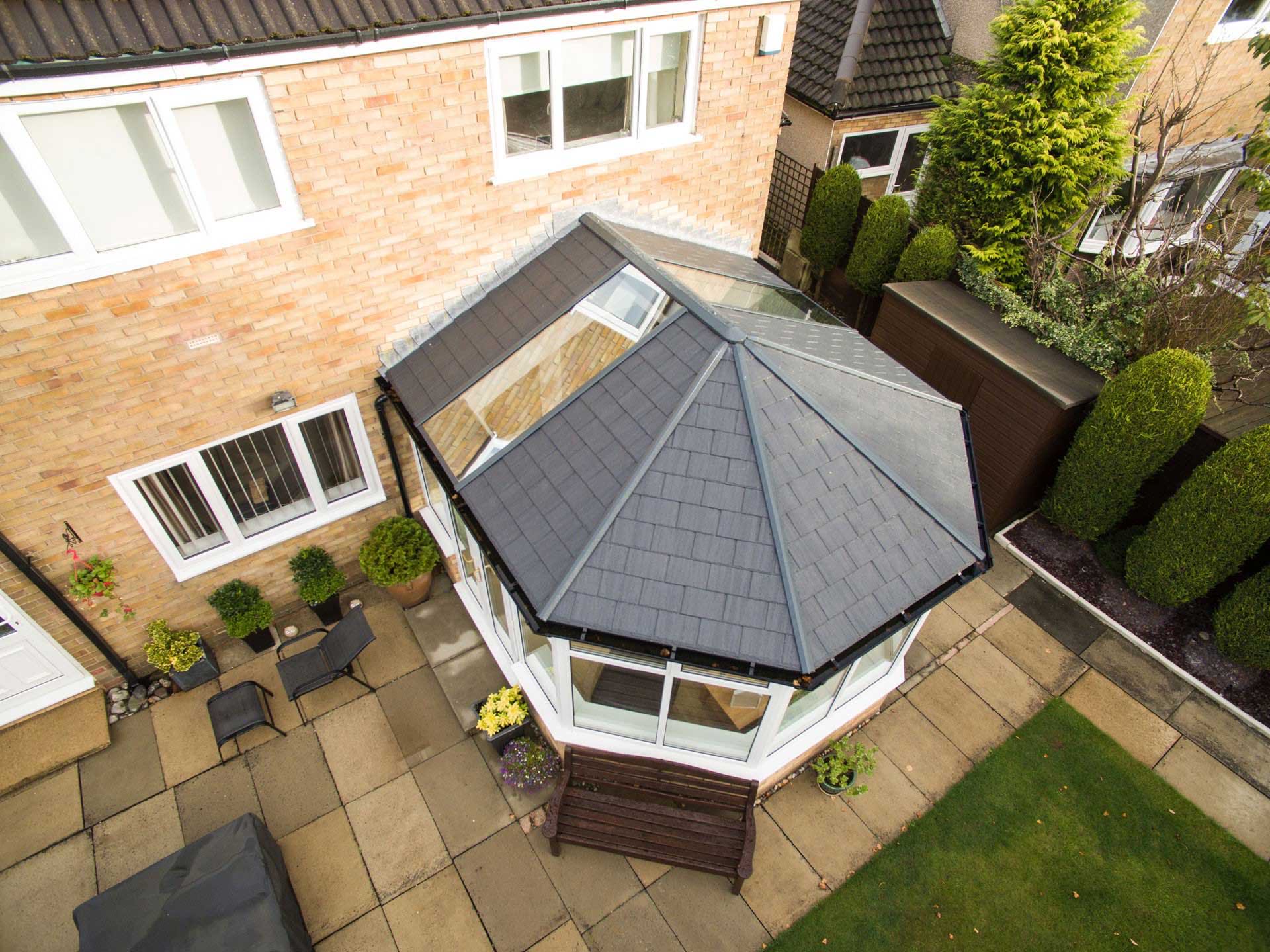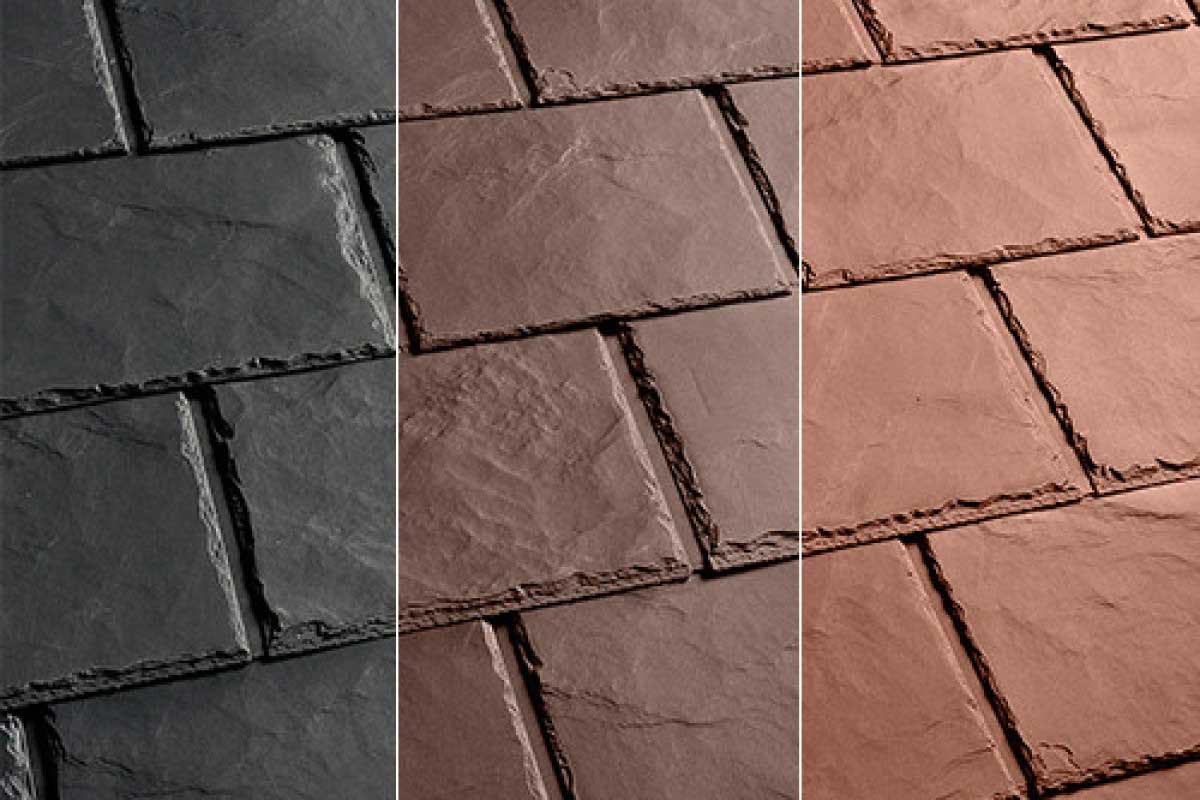The Ultraroof conservatory roof captures an authentic tiled aesthetic, while offering modern standards of performance and design. As the lightest and strongest tiled conservatory roof on the current market, it is designed to sit on old or new window frames and doors and will never need a tie bar to maintain structural integrity.

1
2
3
4
5

1
2
3
4

1
2
3
Visit our online quoting engine to get a free, instant, and competitive Ultraroof conservatory roof price. Simply input your specifications to get a bespoke price based on your specifications, or get in touch with a member of our team for more information.
The Ultraroof is the only tiled roof to support installations featuring spans of bifolds or sliding doors up to 4m without the need for steel goalposts or costly portal frames. Get started and save money with Ultraroof spans up to 4m.
Ultraroof is now available to order with Metrotile, providing all of the benefits of Ultraroof but now with a Metrotile shingle finish.
Introductory Offer – Save 20% on all Ultraroof Metrotile orders!



