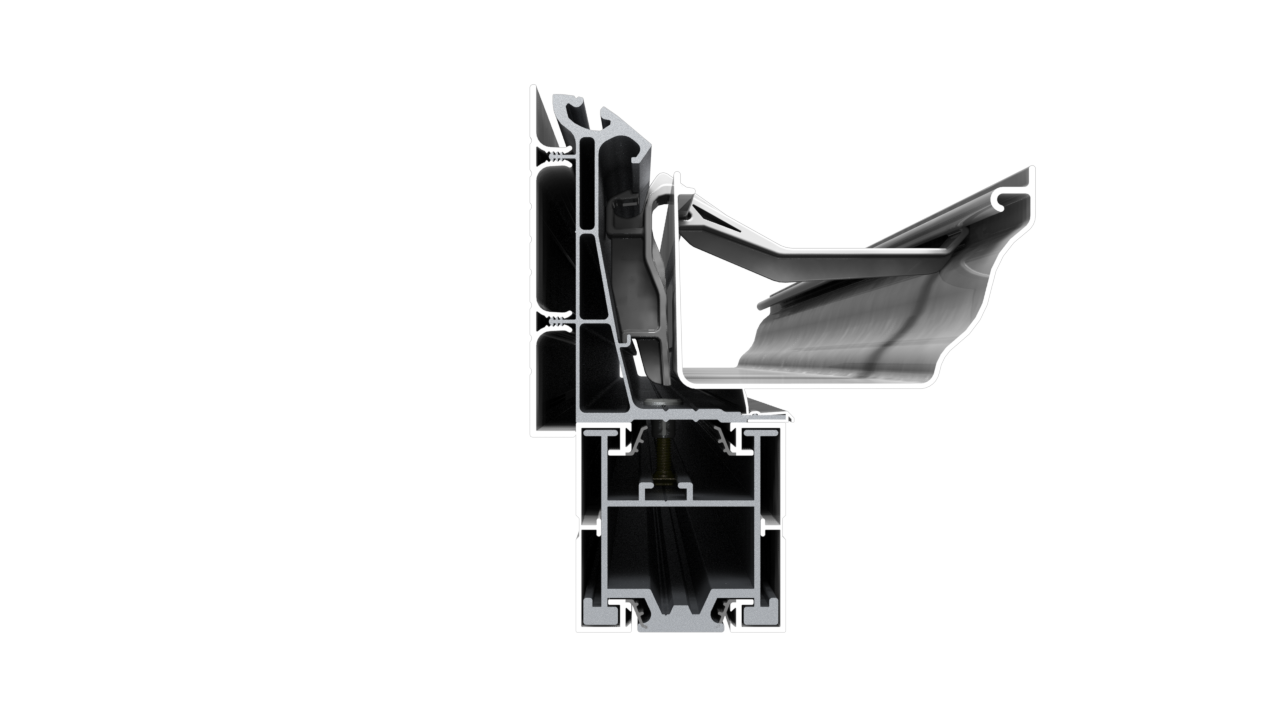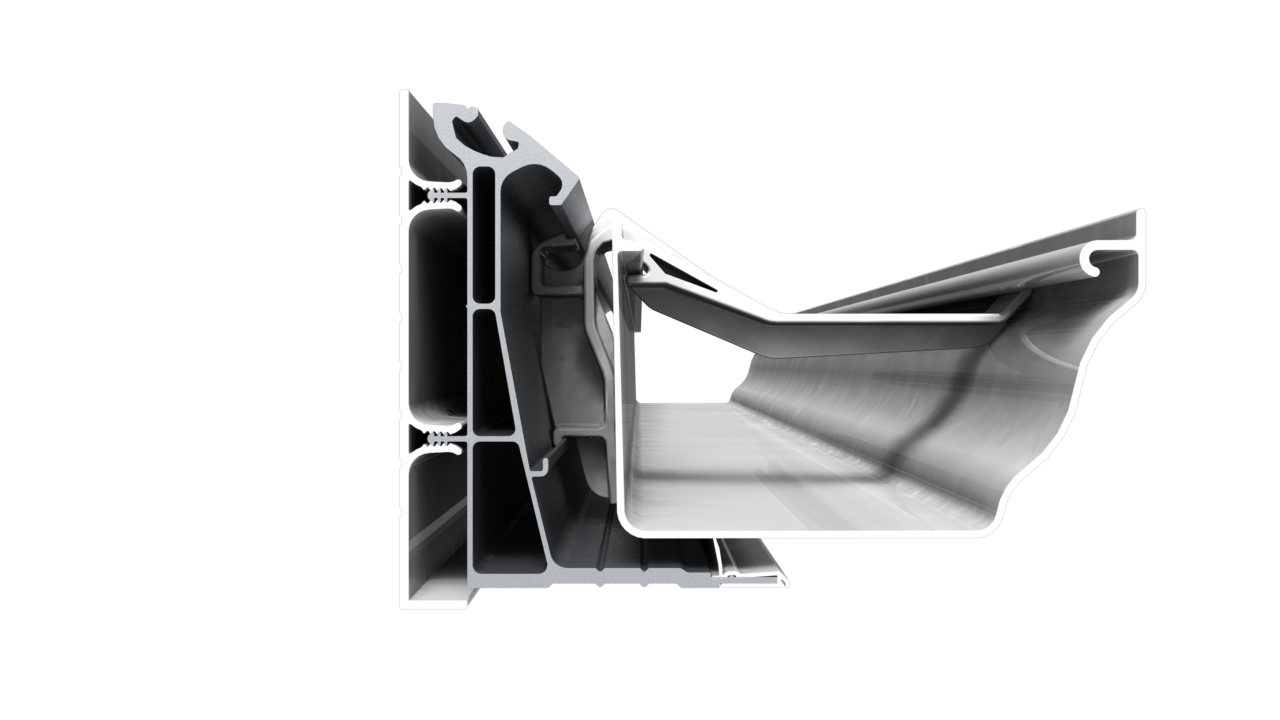The trend for "grand design"-style home extensions is becoming increasingly popular, with homeowners choosing large open spans and modern bi-fold or sliding doors to create a seamless connection between their home and the garden. These contemporary extension designs allow natural light to flood the home and provide homeowners with uninterrupted views.
Creating such beautiful glazed extensions typically involves fewer structural elements like fixed window panes, brick walls, and pillars, and more open spans. With fewer structural elements below the roof, it is crucial to identify the correct structural support for the building to manage both vertical and lateral forces.
Udesign offers structural support that can be ordered to ensure the safety and stability of these modern extensions.
The Ultraframe Goalpost is designed to create large open structures with ease. It allows you to design open door spans of up to 6.5m, or even 10m for projects with lift and slide doors. With the Ultraframe Goalpost, you can achieve lateral stability on large, open spans, especially in situations where there is no fixed structure on the elevation.
To manage lateral forces and avoid any ‘racking’ your extension will require sufficient structure at the corners. Brick pillars and or window returns need to be large enough to withstand side winds. Choose a goalpost if you wish to have a more open structure.
Made from Aluminium, Ultraframe Goalposts have been engineered to be as light as possible for an easy installation without heavy lifting equipment.
They are designed to work perfectly with the Ultraframe Glass Roof and Livinroof as they sit behind the eaves beam for a minimalist look. They can also be hidden from view in the internal pelmet system.
Goalpost is now available in Udesign to order.
This simple animation explains lateral stability and why it’s important when specifying a goalpost.
Choose the perfect eaves beam reinforcement from Ultraframe’s wide range to prevent deflection on your roof, allowing your doors to move freely even with large spans.
We provide a wide range of beam reinforcements to prevent deflection on the roof allowing doors to move more freely. Goalpost header beams may be required to manage larger spans and have the added benefit of providing additional structure at the corners to manage any lateral forces too.
Now available to order in Udesign.
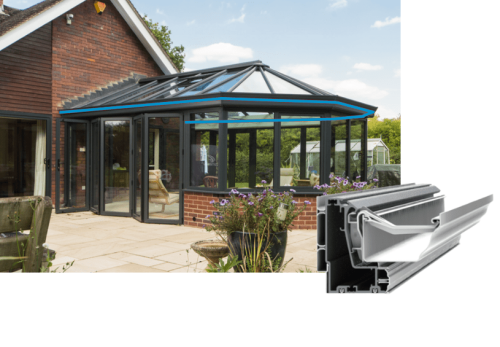 SUPER DUTY EAVES
SUPER DUTY EAVESA taller, stronger version of our standard eaves beam, this beam reinforcement must be used all the way around the eaves.
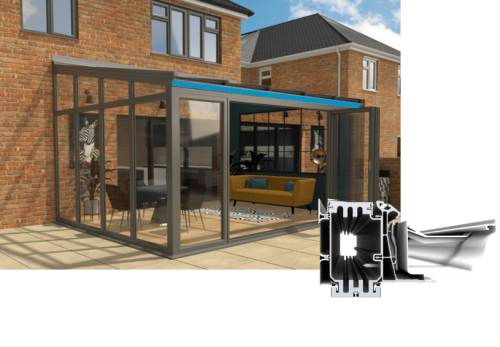 EAVES SUPER BOLSTER
EAVES SUPER BOLSTERLocated behind the eaves beam, this beam reinforcement is discreet and needs only to be used on the elevations with large door spans to keep costs low.
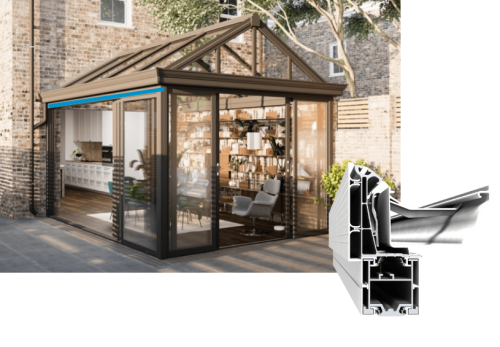
Designed to work with bi-folds, this beam enhancement sits under the eaves beam on the elevations with large door spans. Packers will need to be used to maintain an even frame height all the way around.
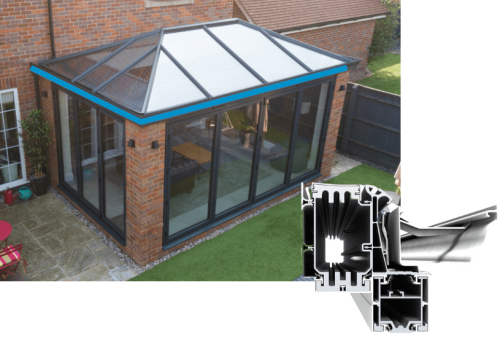 COMBINED SUPER BOLSTER
COMBINED SUPER BOLSTERCombine the bi-fold support beam AND the super-bolster to deliver the extra reinforcement needed to support for even larger spans.
Before you consider the structural support for your extension, determine its width, projection, and height.
Some large openings will need additional support to handle the roof’s deflection under snow loads and prevent door sticking.
A structure with walls and pillars usually has sufficient strength to withstand side to side (lateral) forces like side winds, however if you choose an extension with large spans or doors and lots of windows, goalpost reinforcement maybe needed around the corners to help stop the building ‘racking’.
If you need to increase the lateral stability of your building structure, you may require a goalpost solution, rather than just a reinforced eaves beam above large door spans, if your building has sufficient structure.
It has been made available to order Goalpost and Beam Enhancements in Udesign.
